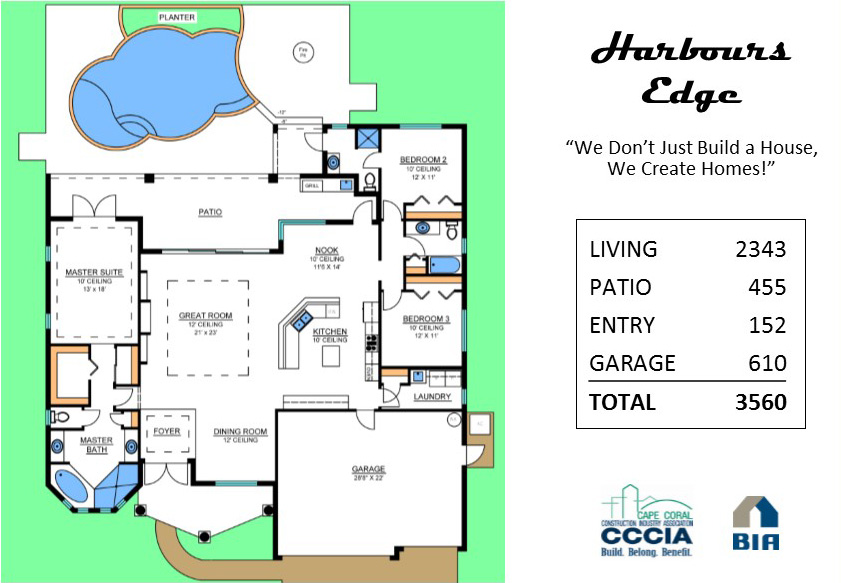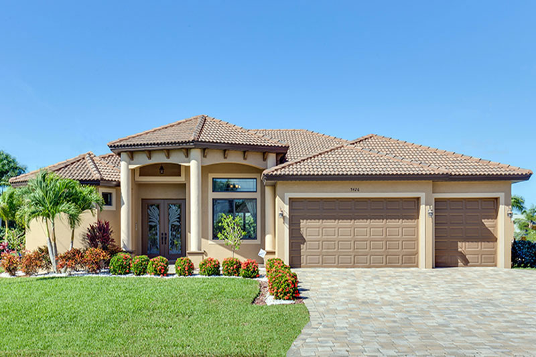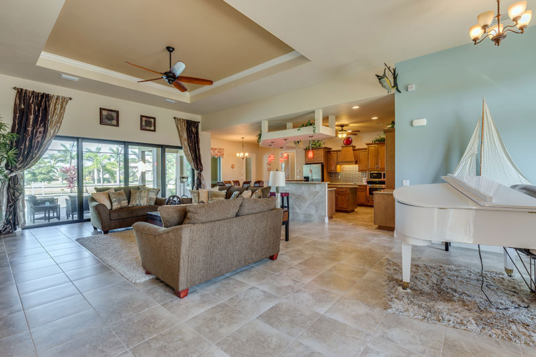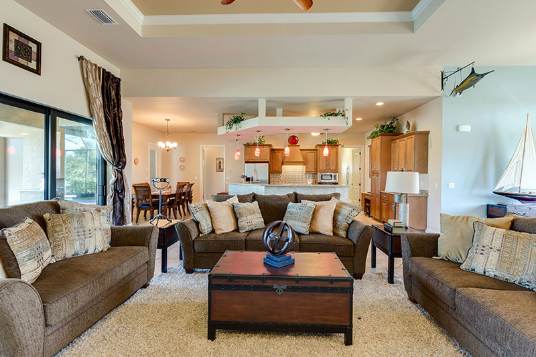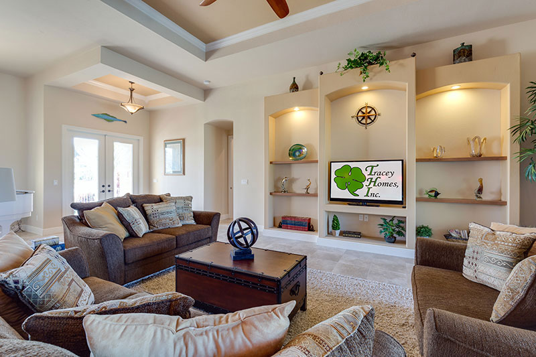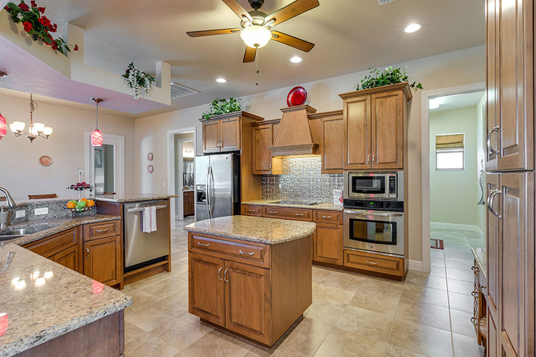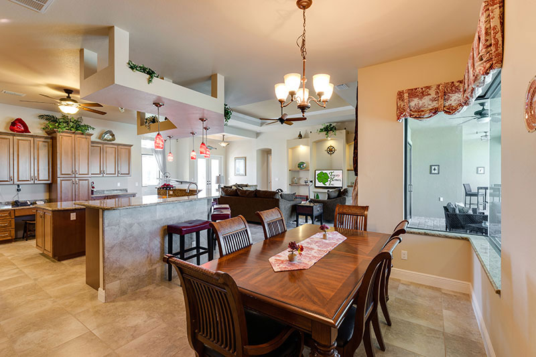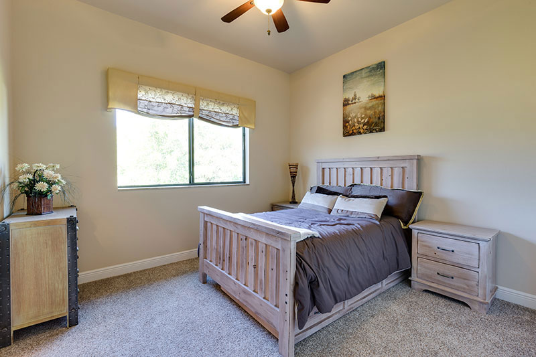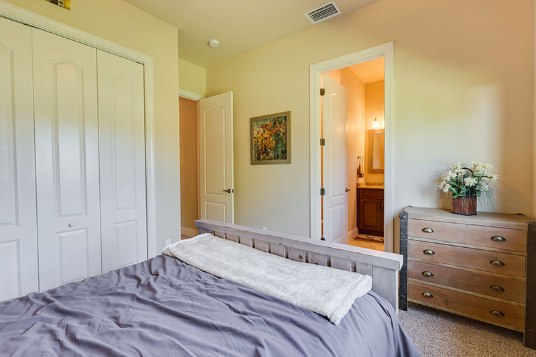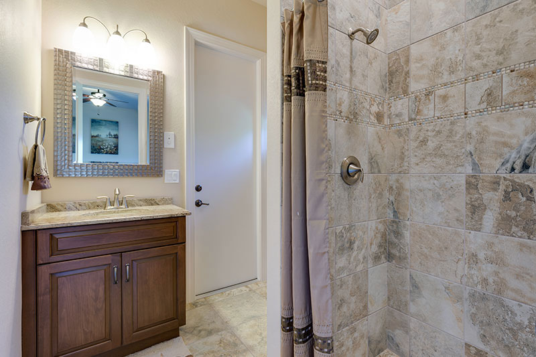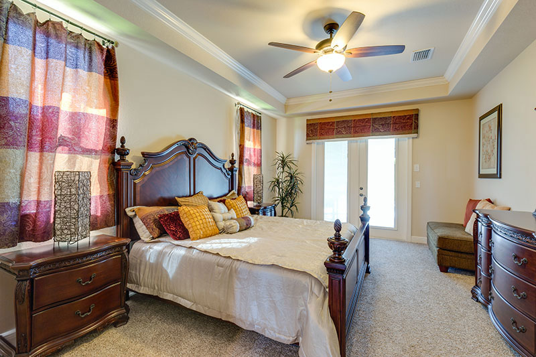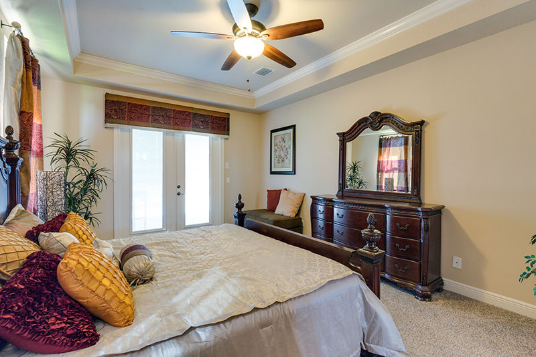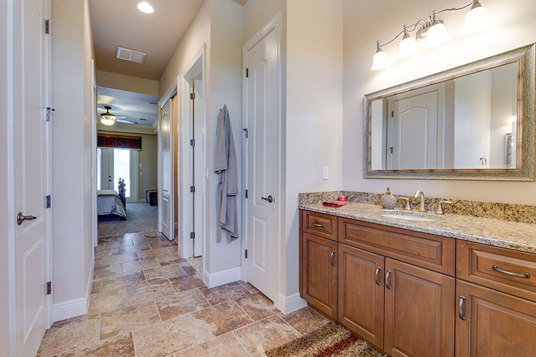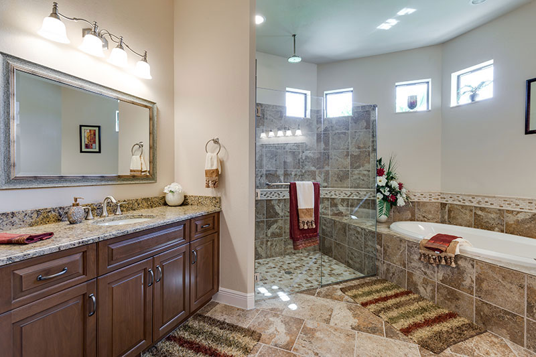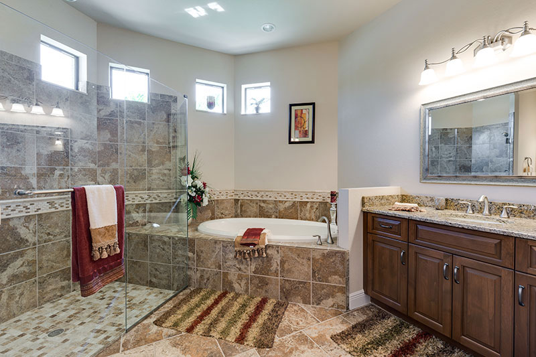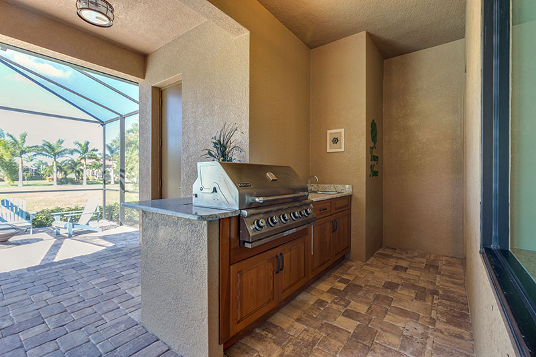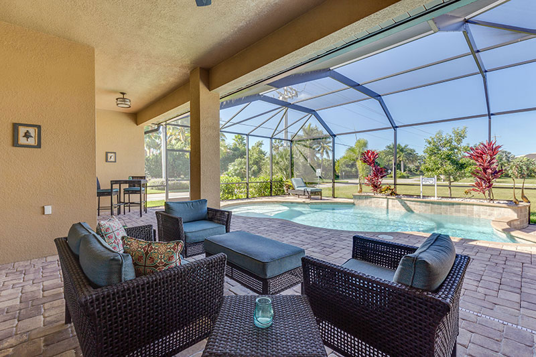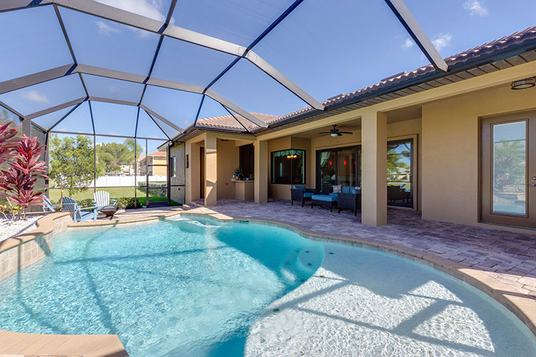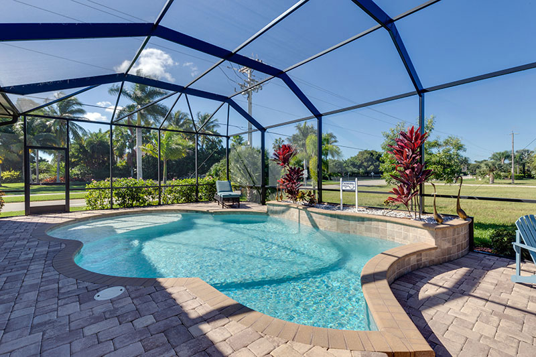Harbours Edge
Welcome to the Harbours Edge
3
3
2343 sq ft
We are very proud of the Harbours Edge custom home design & open concept floor plan. Walking in the entrance door this home opens into a great room design with a fully equipped open concept kitchen. A split bedroom design has the master bedroom with full en-suite bathroom separate from the other two bedrooms. Both the second and third bedroom share a full bath including adjoining entrances. Designed to accommodate an attached swimming pool this custom home also offers an outdoor kitchen and inside laundry.
Contact Us
Gallery
Specifications
General
- Engineered Personal Construction Plan, Survey, Permit, Impact Fee, Builders Risk, Energy Calculations
- Engineered Footings With 2-Course Stem Wall
- CBS Construction With 5/12 Pitch, Engineered Roof Trusses
- Soil Poisoned Under Slab
- Site Work 80 X 125 Lot With Water / Sewer
- Interior Wood Studs / Plywood Sheathing on Roof
- Stucco on All Inside Garage Walls / Drywall on Garage Ceiling
- Aluminum Vented Soffit / Facia
- Marble or Travertine Window Sills
- Wire Shelving / Wood Shelving Master
- 4" Fiber Reinforced Concrete Slab With Vapor Barrier
- Flat or Barrel C Style Roof Std Color
- Tuff-R on Block R30 Ceiling
- Entertainment Center Great Room
- 10' Ceiling, 12' Great Room & Dining, 13' High Tray Ceiling With Crown Molding
- 8' Interior Doors
- 8' High Fiberglass Exterior Doors Master Doors Glass With Blinds
- Impact Energy Efficient Low E Windows and Doors
- 8' High Hurricane Garage Doors With Openers
- Crown Molding w/ Tray Ceiling in Master Bedroom, Entry & Great Room
- Security System House (Non-Monitored)
- Knockdown Drywall Texture
- Texture Stucco Outside Includes Ceilings
- Custom Mitered Glass With Storm Shutter
- Choice of Two Paint Colors Interior / Exterior
- Washer Hook Up / Dryer Vented to Outside
- 5000 sq ft Floritam Sod
- Sprinkler System on 80 X 125 Lot With Rain Sensor
- 1500 sq ft Paver Drive, Sidewalk, Entry
- Landscape per Cape Coral Code
- Stained Garage Floor
Air Conditioner
- Energy Efficient A/C Unit With a Programmable Thermostat
- 16 Seers
Electrical
- 200 Amp Service
- Exhaust Fan in All Baths
- Code Smoke / Carbon Detectors
- TV Outlets: 4
- Phone: 1
- Prewire Only for Fan and Light: 6
- Fan / Light Over Summer Kitchen
- 2200 Light Allowance
Plumbing / Baths
- ADA Elongated Toilets
- Level 1 Granite Countertops
- 3 Hose Bibs
- 6' Soaker Tub
- Energy-Efficient Water Heater
- Pool Bath
- 42" Mirrors / 36" Vanities
- Ceramic Wall Tile
- Wood Cabinets w/ Drop-in Sink
Kitchen
- Wood Cabinets
- Crown Molding Upper on Cabinets
- 42" Upper Cabinets
- Level 1 Granite Countertops
- Appliances Stainless Steel (Refrigerator / Range / Dishwasher / Microwave)
- Garbage Disposal
- Raised Dishwasher
Summer Kitchen
- Granite Top Level 1 w/ Drop-in Sink
- Grill
Items Not Included
- Septic
- Well
- Culvert
- Decorative Items
- Water / Sewer Assessments
- Betterment Fees
- Gutters
Some properties may require extra cost due to oversized lot, acreage, flood zone, septic, and excessive clearing. All prices on floor plans are subject to change without notice. Plans, dimensions, features, specifications, and materials are subject to change without notice or obligation.
Discover What Is Possible for Your Home Today
We’ll get your journey toward your dream home started with a consultation and estimated pricing.
